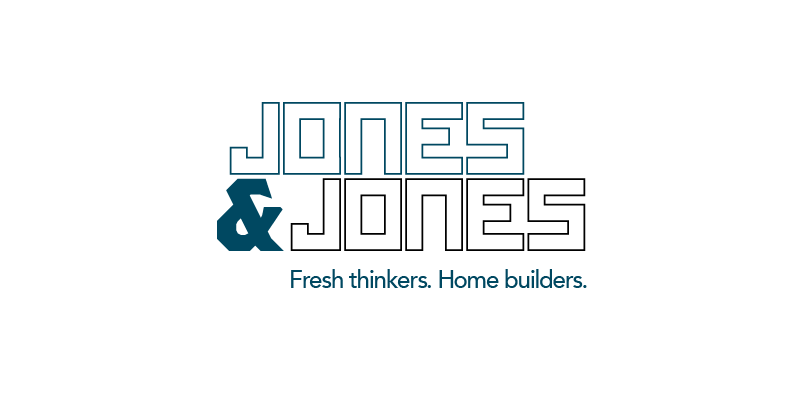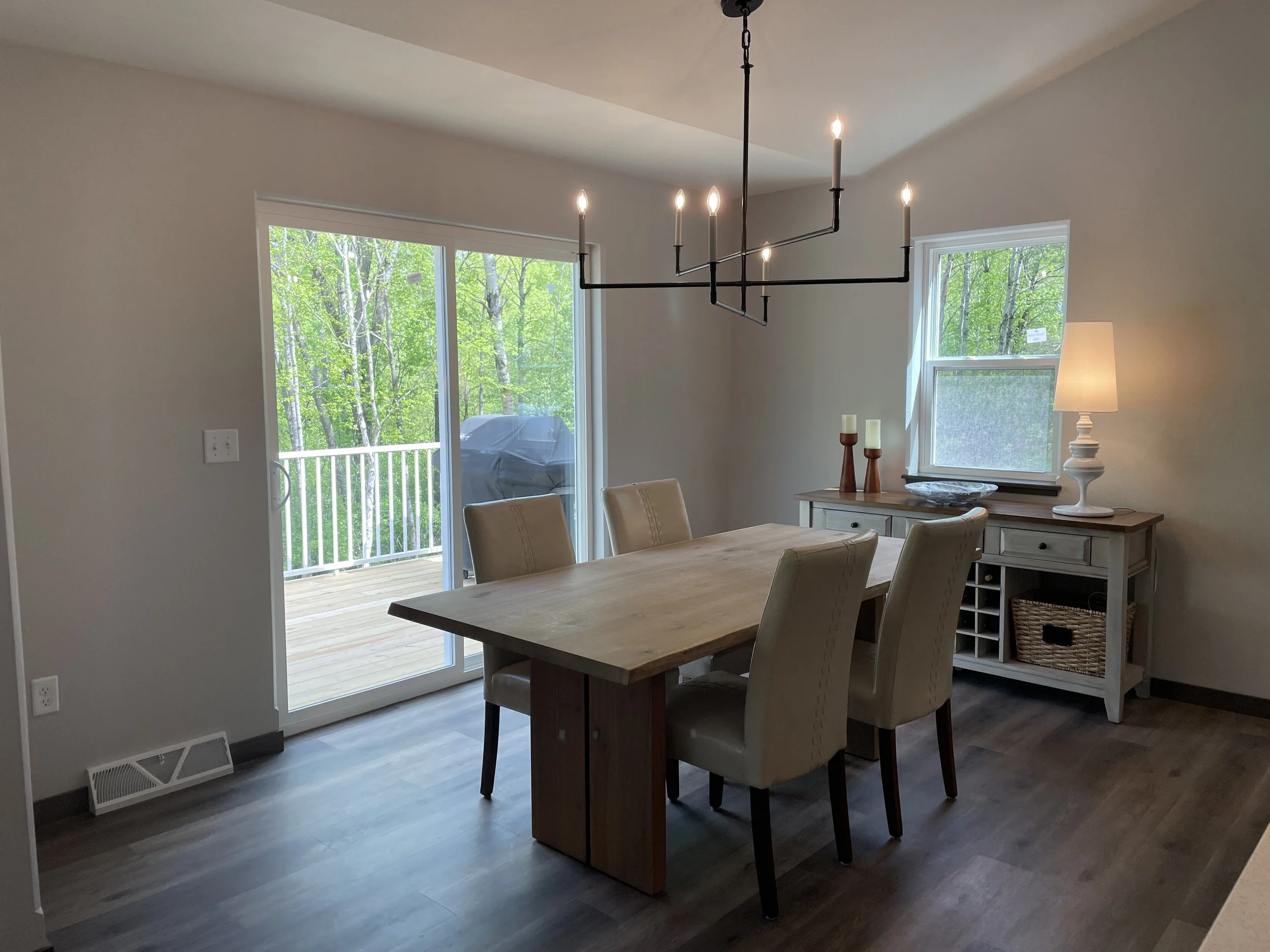Phoebe
Front Elevation
Rear Elevation
Floor plan of a house showing a garage, entryway, mudroom/laundry, two bedrooms, a bathroom, a living room, a dining room, and a kitchen.
Floor plan of a home with a family room, bedroom 3, a future bonus room or bedroom, mechanical/storage areas, and a future bath.
Previous Phoebe Builds
Interested in this floorplan?






















