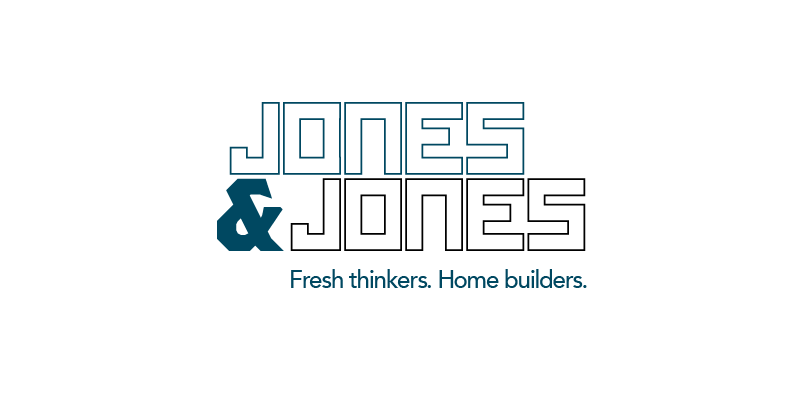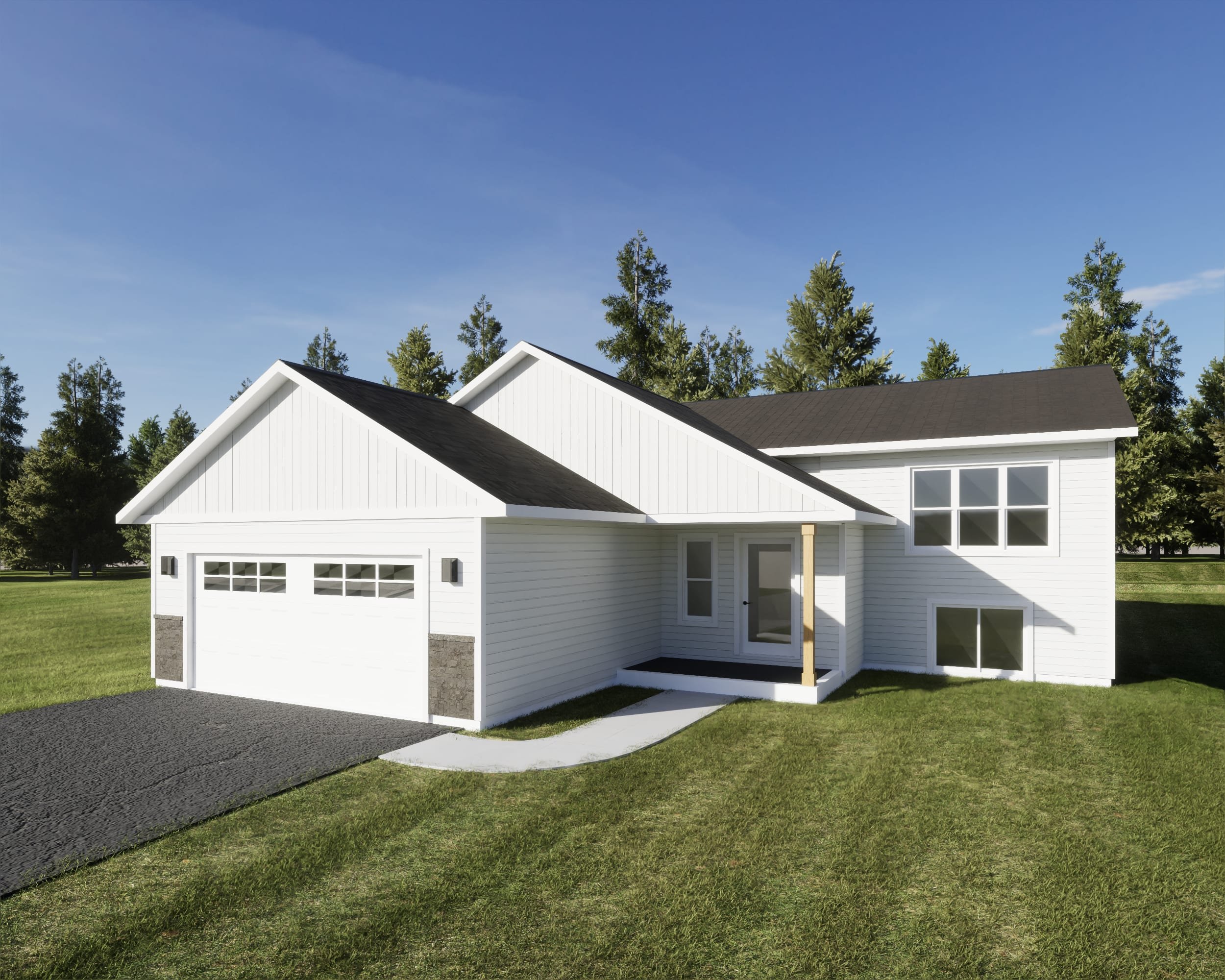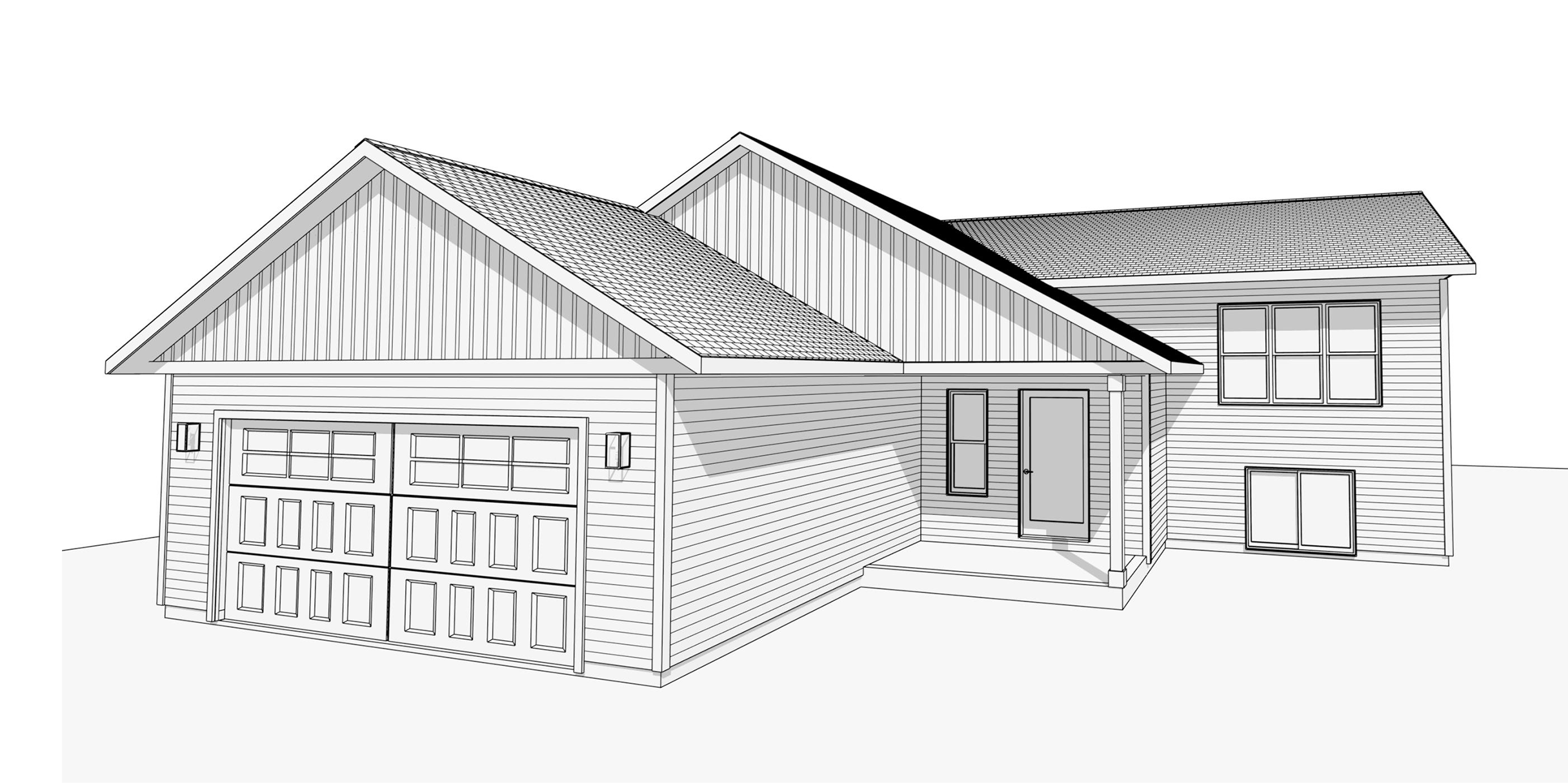Metis
Metis Floor Plan Front Elevation Rendering
Front Elevation
Rear Elevation
Floor plan of a house showing a foyer, living room, dining area, kitchen, laundry room, two bedrooms, a master bedroom, two bathrooms, and a garage.
Floor plan of a house showing designated future rooms including an office, bedroom, family room, bathroom, and a staircase area.
Previous Metis Builds
Interested in this floorplan?

















