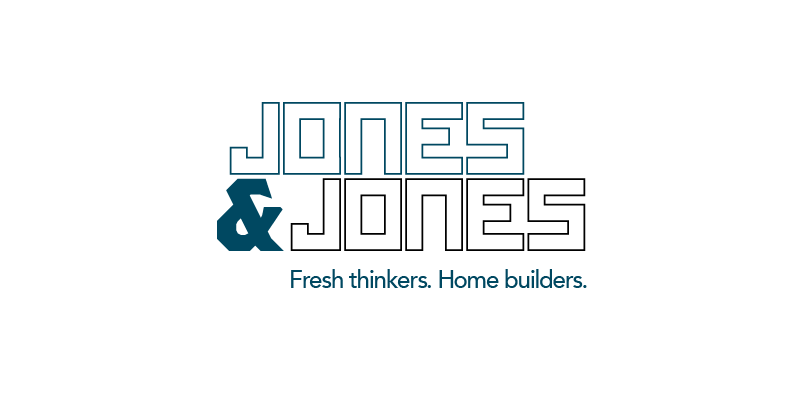Triton
Front Elevation
Rear Elevation
Main Level
Lower Level
Floor plan of a house showing labeled rooms including a garage, foyer, laundry room, master bedroom with ensuite bathroom, bedroom 2, bedroom 3, a shared bathroom, kitchen, living room, and dining area.
Interested in this floorplan?





