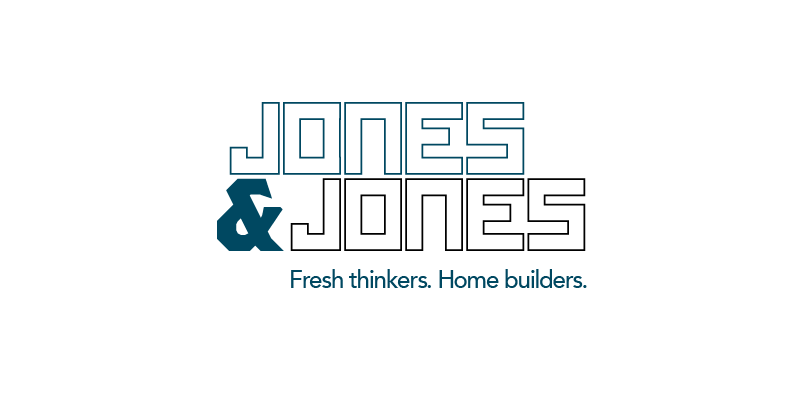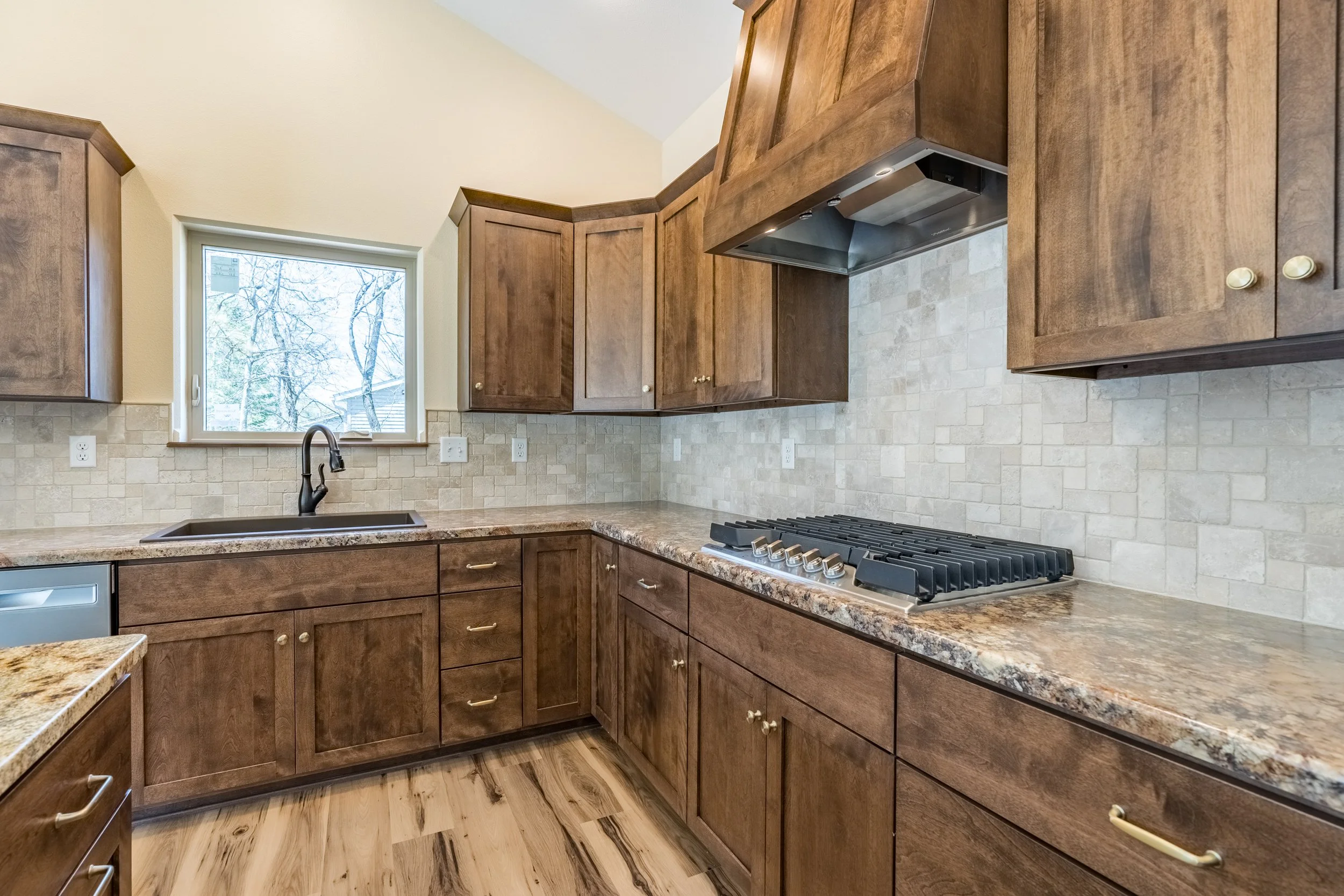7 Integral Tips to Ensure You Pick the Perfect Floor Plan for Your New Construction Home
Starting the home-building journey can feel intimidating. At Jones & Jones, we’ve worked with enough homeowners to know that while the process is exciting, it also comes with what feels like an endless list of decisions. Some big, some small, and some you didn’t even know existed (like baseboard styles, who knew right?).
But here’s the good news: You’re not alone, and we’re here to help make the experience as smooth and as enjoyable as possible!
Determine Your Custom Vision
One of the best ways to avoid decision fatigue is to start by organizing your priorities. Every homeowner has their “must-haves”, those non-negotiables that make a house feel like home. Maybe it’s a smart refrigerator, a hidden pantry, or a soaking tub you can melt into at the end of the day.
We recommend creating a simple tier list:
Must-Haves – Absolute essentials you can’t live without
Nice-to-Haves – Perks you love, but could live without
Would-Be-Cool – Dreamy extras for if the budget allows
Ask the Why Behind Every Want
When you find yourself adding features to your wish list, pause and ask: Why do I want this? Do you truly love that quartz waterfall island, or is it just a trend on Instagram? Are you building a home for weekend hosting, or is it a cozy space for movie nights and family dinners?
By aligning your home’s design with your lifestyle (and not just aesthetics), you’re far more likely to be satisfied long-term.
Guidance from a Built-In Designer
One of the advantages of building with Jones & Jones is our in-house designer. Unlike hiring an outside designer who may not be familiar with the construction process, our designer works side-by-side with your builder from day one (and doesn’t cost you any extra!).
This collaboration leads to fewer delays, smarter decisions, and a more cohesive home overall, ensuring your vision aligns with the construction every step of the way.
Plus, reading a floor plan is harder than it looks! Wondering if your sectional will fit into the living room? Not sure if that hallway is wide enough for your buffet table?
All of our plans come with detailed measurements, and our designer can even digitally place actual furniture into the layout to help you visualize the final result.
Design for Today and Tomorrow
Whether you are building your starter home or your forever home, looking to the future is crucial when custom-building.
Split-Bedroom Floor Plans – Perfect for teens who crave independence or for separating guests from the main living areas or entertaining spaces.
Cluster-Bedroom Floor Plans – Ideal for families with young children (or those expecting little ones soon) or anyone who wants to maximize square footage efficiently.
At Jones & Jones, we offer both options because every family is different, and we pride ourselves on the flexibility we offer to our clients.
Where Do You Want to Begin?
We offer several ways to kick off the design process, depending on your comfort level:
Pre-Drawn Plans – If you’re overwhelmed, choose one of our ready-to-go house plans. No changes necessary, just pick and build.
Fully Custom Plans – Have something totally unique in mind? Whether it’s a sketch on a napkin or an idea you have had for years, we can bring it to life. We’ll start from scratch or modify one of our existing plans to fit your exact lifestyle and needs.
Size Matters: Finding the Right Floor Plan Fit
When it comes to square footage, more isn’t always better. A floor plan that’s too small will leave you feeling cramped and frustrated for years to come. But a floor plan that’s too large can be costly, with higher utility bills, more maintenance, and extra space you rarely use.
If you're trying to stay within budget, remember:
Adding square footage increases the overall cost, even if the amenities stay the same.
Opting for a smaller floor plan can free up funds for higher-end finishes, granite countertops, or that luxury appliance package you’ve always dreamed of.
The key is balance, choose a size that works for your lifestyle and your budget.
Open Floor Plan vs. Closed Floor Plan: Which is Right for You?
Another big decision you’ll make when building a custom home is choosing between an open floor plan and a closed floor plan. Both offer unique advantages and potential trade-offs, so which one fits your lifestyle best?
Open Floor Plan: Spacious, Social, and Full of Light
Open floor plans remove most interior walls between the kitchen, dining, and living areas, creating one large, shared space. This style is extremely popular in modern homes, and for good reason.
Pros of Open Floor Plans:
Spacious and Airy – Maximizes visual space, so the home feels bigger than it is
Easy Movement – Ideal for families and entertaining guests
More Natural Light – Fewer walls allow sunlight to shine deeper into the home
Better Visibility – Great for keeping an eye on kids while cooking or working
Cons of Open Floor Plans:
Limited Sound Control – Noise carries easily, making it harder to find quiet nooks
Lack of Boundaries – No clear separation between different household activities
Harder to Regulate Temperature – Heating and cooling larger open spaces can be more costly
Closed Floor Plan: Quiet, Private, and Classic
Closed floor plans stick to more traditional layouts with separate, clearly defined rooms. For some homeowners, this layout offers a sense of privacy and comfort that an open plan just can’t match.
Pros of Closed Floor Plans:
Increased Privacy – Great for families with varying schedules or remote workers
Sound Containment – Quieter environments make it easier to focus and relax
Defined Spaces – Each room has a clear purpose (office, dining room, etc.)
Cozy and Classic – A traditional layout with an intimate feel
Cons of Closed Floor Plans:
Feels Smaller – Especially in modest-sized homes
Less Natural Light – Interior walls limit sunlight
Reduced Interaction – Family members may be more separated throughout the day
So, Which One Should You Choose?
If you love hosting, crave sunlight, and want a modern, seamless space, open might be the way to go. If you prefer quiet, want separation between activities, or love the feel of cozy rooms, closed could be your perfect fit.
At Jones & Jones, we offer flexible floor plans that lean into either style or blend the best of both. Want an open kitchen and living room but still need a tucked-away office or den? We can design that.
Your home, your rules. Let’s build something that suits the way you live.
The best part about custom-building your home is that it’s truly yours. Every room, every finish, and every floor plan choice should reflect the way you and your family live.
At Jones & Jones, we’re here to guide you through every step of that process. Whether you choose one of our pre-drawn plans or a fully custom build, we make it our mission to ensure your home is exactly what you dreamed of, and more.





